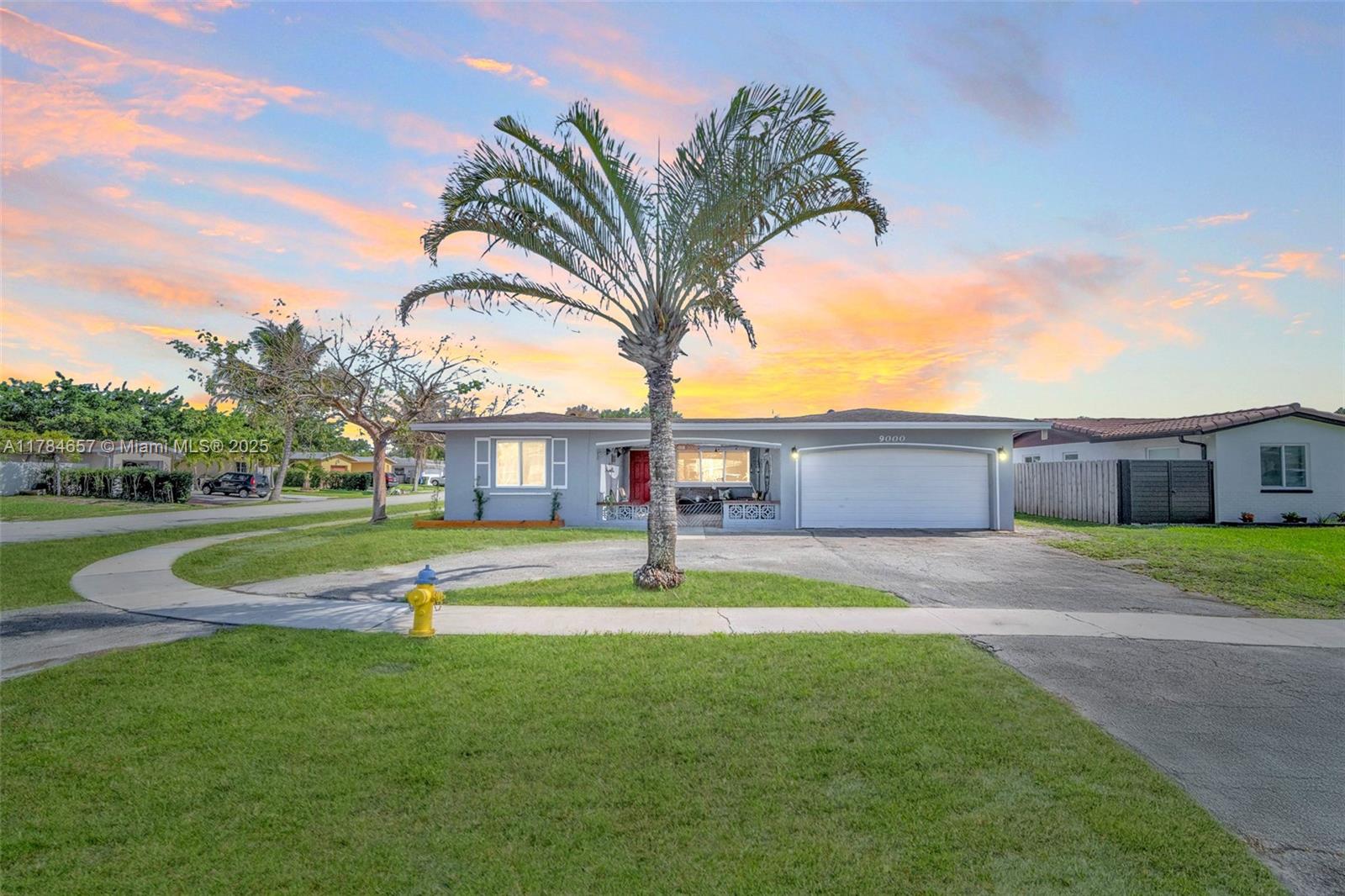Basic Information
- MLS # A11778595
- Type Single Family Home
- Status Active
- Subdivision/Complex Pasadena Lakes West
- Year Built 1971
- Total Sqft 7,301
- Date Listed 04/22/2025
- Days on Market 3
Meticulously maintained by the original owner, this 4-bed, 2-bath split floor plan pool home is ready for its second owner. Enjoy a screened-in pool area perfect for relaxing or entertaining. The updated kitchen and baths, 1-car garage, plantation shutters on the interior windows, and accordion shutters add value, protection, and insurance savings. Fresh exterior paint and a fully fenced yard offer privacy and peace of mind. Whether hosting guests or enjoying the quiet oasis, the backyard is a true retreat. Located near shopping, dining, hospitals, and within walking distance to schools. A great opportunity to add your personal touch and make it your own!
Exterior Features
- Waterfront No
- Parking Spaces 1
- Pool Yes
- View Pool
- Construction Type Block
- Design Description Detached, One Story
- Parking Description Driveway, Garage Door Opener
- Exterior Features Fence, Lighting, Patio, Storm Security Shutters
- Roof Description Shingle
Interior Features
- Adjusted Sqft 1,812Sq.Ft
- Cooling Description Central Air, Ceiling Fans
- Equipment Appliances Dryer, Dishwasher, Electric Range, Disposal, Gas Water Heater, Microwave, Refrigerator, Washer
- Floor Description Hardwood, Tile, Wood
- Heating Description Central
- Interior Features Bedroom On Main Level, Breakfast Area, Eat In Kitchen, First Floor Entry, Living Dining Room, Split Bedrooms
- Sqft 1,812 Sq.Ft
Property Features
- Address 8740 N W19th St
- Aprox. Lot Size 7,301
- Architectural Style Detached, One Story
- City Pembroke Pines
- Construction Materials Block
- County Broward
- Covered Spaces 1
- Direction Faces North
- Furnished Info No
- Garage 1
- Listing Terms Conventional, F H A, Va Loan
- Lot Description Sprinklers Manual, Less Than Quarter Acre
- Lot Features Sprinklers Manual, Less Than Quarter Acre
- Occupant Type Call Agent
- Parking Features Driveway, Garage Door Opener
- Patio And Porch Features Patio
- Pets Allowed No Pet Restrictions, Yes
- Pool Features In Ground, Pool
- Possession Closing And Funding
- Postal City Pembroke Pines
- Roof Shingle
- Sewer Description Public Sewer
- Short Sale Regular Sale
- Stories 1
- HOA Fees N/A
- Subdivision Complex
- Subdivision Info Pasadena Lakes West
- Tax Amount $2,382
- Tax Information P A S A D E N A L A K E S W E S T69-37 B L O T5 B L K20
- Tax Year 2024
- Terms Considered Conventional, F H A, Va Loan
- Type of Property Single Family Residence
- View Pool
- Window Features Plantation Shutters
8740 NW 19th St
Pembroke Pines, FL 33024Similar Properties For Sale
-
$826,9004 Beds2.5 Baths2,084 Sq.Ft8387 NW 38th St, Cooper City, FL 33024
-
$819,0004 Beds2 Baths2,174 Sq.Ft1850 NW 72nd Way, Pembroke Pines, FL 33024
-
$800,0005 Beds2 Baths2,094 Sq.Ft8431 NW 19th St, Pembroke Pines, FL 33024
-
$799,0003 Beds2 Baths1,971 Sq.Ft8711 NW 18th St, Pembroke Pines, FL 33024
-
$749,0004 Beds2 Baths2,037 Sq.Ft8661 NW 24th Ct, Pembroke Pines, FL 33024
-
$740,0004 Beds3 Baths1,998 Sq.Ft8441 NW 18th St, Pembroke Pines, FL 33024
-
$715,0004 Beds3 Baths2,154 Sq.Ft1780 NW 78th Ave, Pembroke Pines, FL 33024
-
$700,0005 Beds3 Baths2,131 Sq.Ft421 NW 77th Way, Pembroke Pines, FL 33024
-
$685,0004 Beds2 Baths1,840 Sq.Ft8411 NW 19th St, Pembroke Pines, FL 33024
-
$685,0004 Beds2 Baths1,817 Sq.Ft9000 NW 21st St, Pembroke Pines, FL 33024
The multiple listing information is provided by the Miami Association of Realtors® from a copyrighted compilation of listings. The compilation of listings and each individual listing are ©2023-present Miami Association of Realtors®. All Rights Reserved. The information provided is for consumers' personal, noncommercial use and may not be used for any purpose other than to identify prospective properties consumers may be interested in purchasing. All properties are subject to prior sale or withdrawal. All information provided is deemed reliable but is not guaranteed accurate, and should be independently verified. Listing courtesy of: United Realty Group Inc.. tel:
Real Estate IDX Powered by: TREMGROUP











































