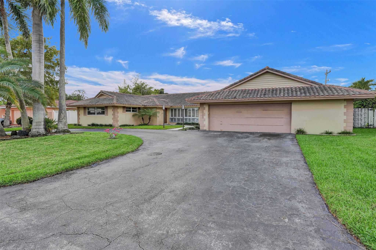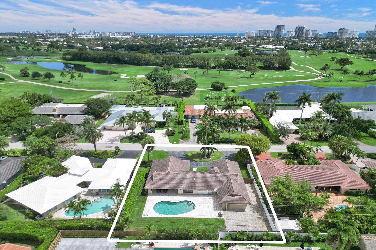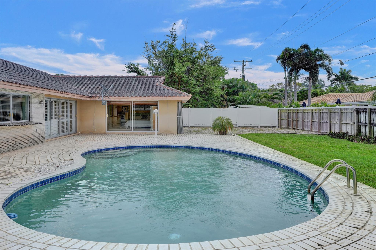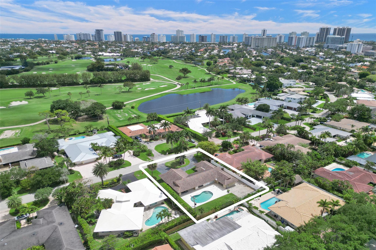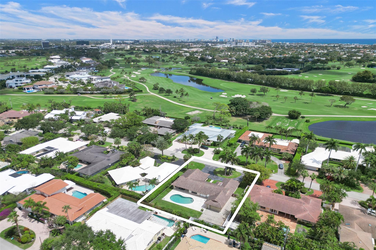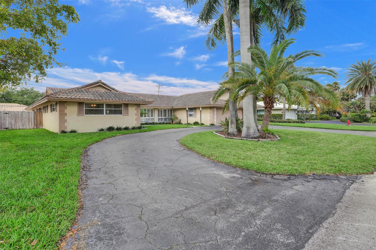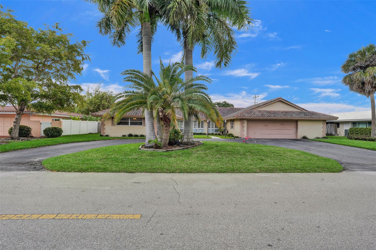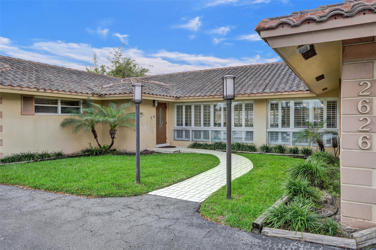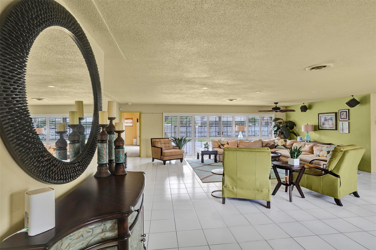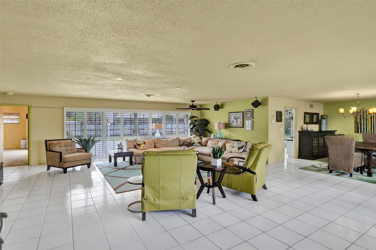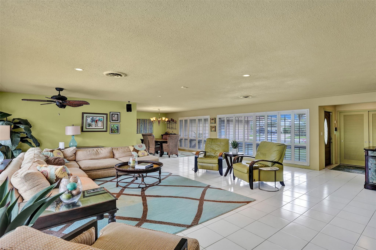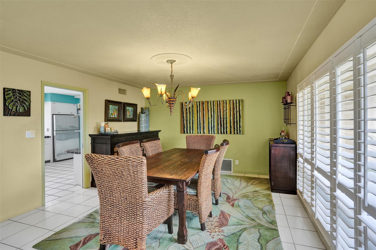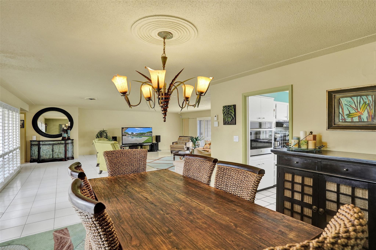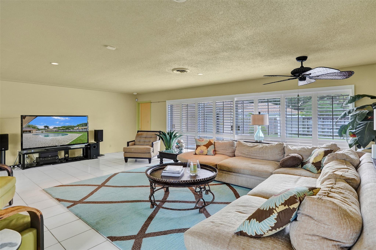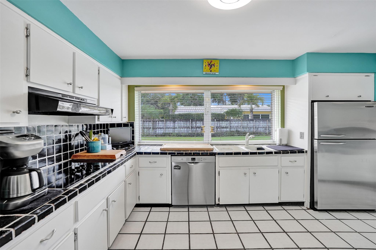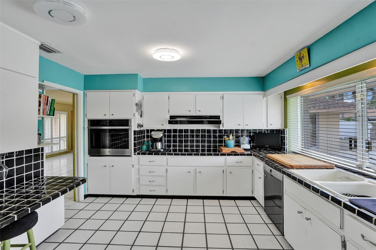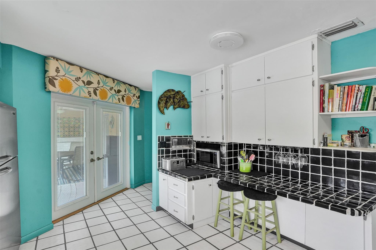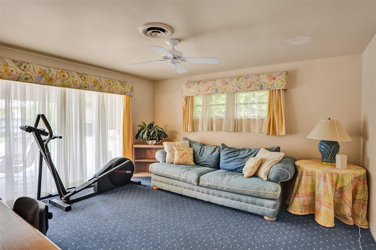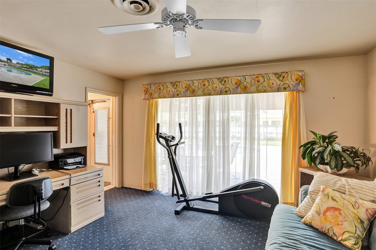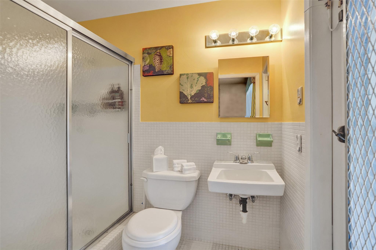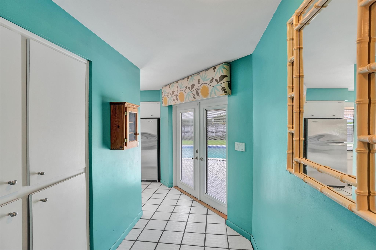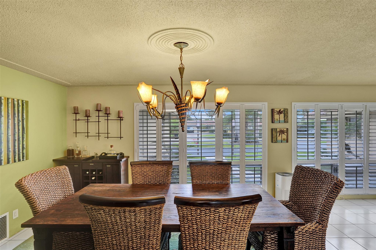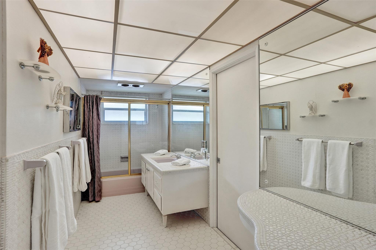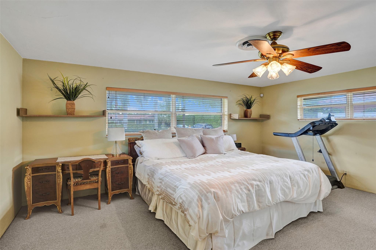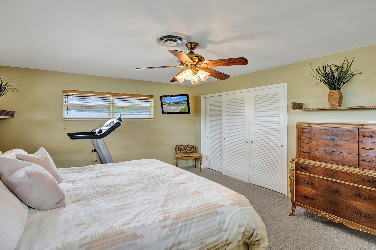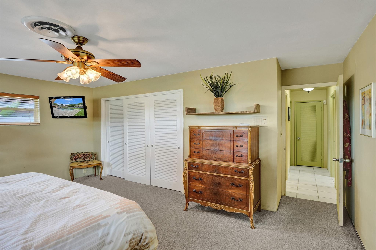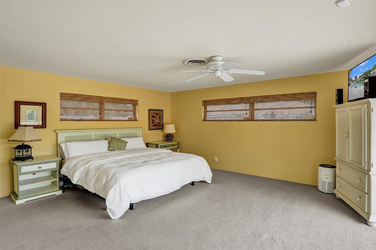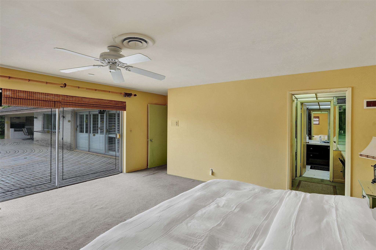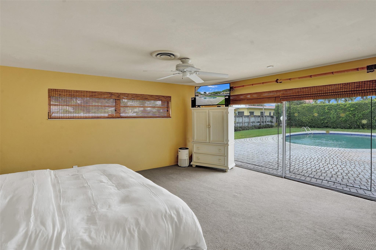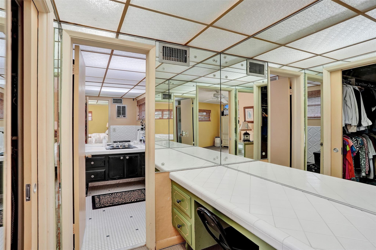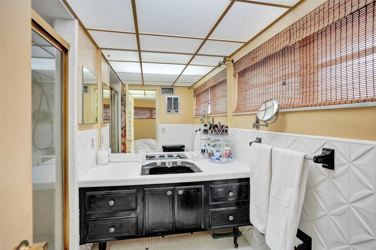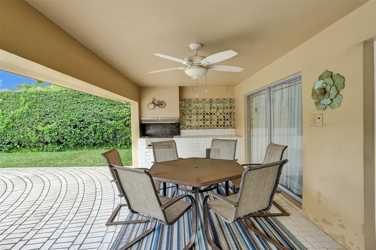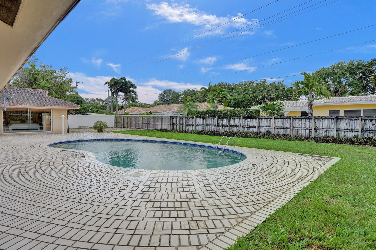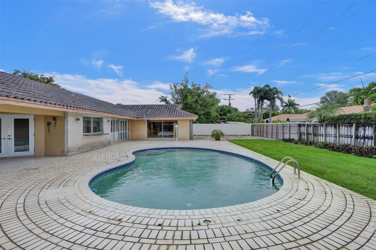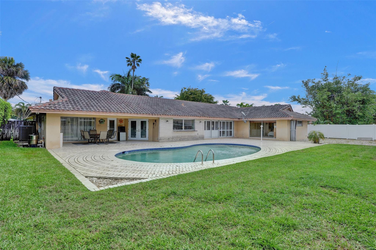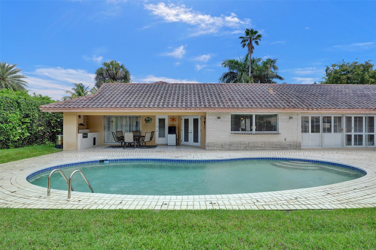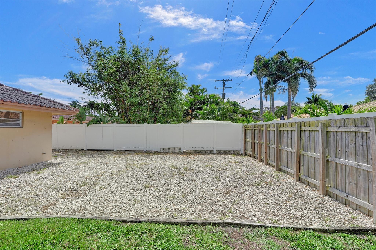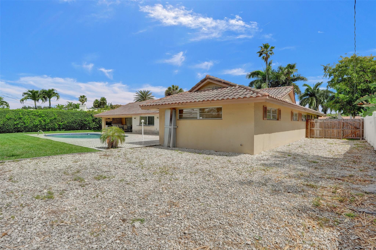Basic Information
- MLS # F10499552
- Type Single Family Home
- Status Pending
- Subdivision/Complex Coral Ridge Country Club
- Year Built 1962
- Total Sqft 12,500
- Date Listed 04/22/2025
- Days on Market 2
Don't miss this chance to live on one of the prettiest streets in Fort Lauderdale. True 4 bedroom, 3 bath home with approximately 2400 sq feet of living space. Huge 12,500 sq foot lot (100' wide x 125' deep) is perfect to either expand existing footprint or simply enjoy the space. Back yard faces South for all day Sun. Huge garage with large 200sq ft utility space- convert to a true 3 car garage or use the space for an alternative flex space. This home is a blank canvas to remodel to your specifications. Ideal location and oversized lot to build your dream home.
Exterior Features
- Waterfront No
- Parking Spaces 2
- Pool Yes
- View Pool
- Construction Type Block
- Design Description One Story
- Parking Description Attached, Circular Driveway, Driveway, Garage
- Exterior Features Patio
- Roof Description Spanish Tile
Interior Features
- Adjusted Sqft 2,416Sq.Ft
- Cooling Description Central Air
- Equipment Appliances Dryer, Dishwasher, Electric Range, Electric Water Heater, Disposal, Refrigerator, Washer
- Floor Description Tile
- Heating Description Central
- Interior Features Bedroom On Main Level, Entrance Foyer, Family Dining Room, First Floor Entry, Kitchen Dining Combo, Split Bedrooms
- Sqft 2,416 Sq.Ft
Property Features
- Address 2626 N E37th Dr
- Aprox. Lot Size 12,500
- Architectural Style One Story
- Attached Garage 1
- City Fort Lauderdale
- Community Features Non Gated
- Construction Materials Block
- County Broward
- Covered Spaces 2
- Direction Faces North
- Furnished Info No
- Garage 2
- Listing Terms Cash, Conventional
- Lot Description Quarter To Half Acre Lot
- Lot Features Quarter To Half Acre Lot
- Parking Features Attached, Circular Driveway, Driveway, Garage
- Patio And Porch Features Patio
- Pool Features In Ground, Pool
- Possession Close Of Escrow
- Postal City Fort Lauderdale
- Public Survey Township 4942
- Roof Spanish Tile
- Sewer Description Public Sewer
- Short Sale Regular Sale
- Stories 1
- HOA Fees N/A
- Subdivision Complex
- Subdivision Info Coral Ridge Country Club
- Tax Amount $6,785
- Tax Information C O R A L R I D G E C O U N T R Y C L U B S U B36-30 B L O T22 B L K H
- Tax Year 2024
- Terms Considered Cash, Conventional
- Type of Property Single Family Residence
- View Pool
- Window Features Blinds
2626 NE 37th Dr
Fort Lauderdale, FL 33308Similar Properties For Sale
-
$1,495,0003 Beds3 Baths2,708 Sq.Ft2801 NE 59th St, Fort Lauderdale, FL 33308
-
$1,450,0003 Beds2 Baths2,706 Sq.Ft2666 NE 35th Dr, Fort Lauderdale, FL 33308
-
$1,399,0003 Beds3.5 Baths2,558 Sq.Ft4780 NE 28th Ave, Fort Lauderdale, FL 33308
-
$1,300,0003 Beds2.5 Baths2,836 Sq.Ft2765 NE 35th Dr, Fort Lauderdale, FL 33308
-
$1,299,9994 Beds3 Baths2,768 Sq.Ft6500 NE 20th Ter, Fort Lauderdale, FL 33308
-
$1,199,0003 Beds3 Baths2,600 Sq.Ft4280 Galt Ocean Dr #4F, Fort Lauderdale, FL 33308
-
$1,175,0003 Beds2.5 Baths2,400 Sq.Ft4280 Galt Ocean Dr #10A, Fort Lauderdale, FL 33308
-
$1,150,0004 Beds3 Baths1,828 Sq.Ft6000 NE 18th Ter, Fort Lauderdale, FL 33308
-
$1,145,0003 Beds2.5 Baths2,117 Sq.Ft3550 Galt Ocean Dr #211, Fort Lauderdale, FL 33308
-
$1,120,0000 Beds0 Baths2,150 Sq.Ft233 Neptune Ave, Lauderdale By The Sea, FL 33308
The multiple listing information is provided by the Miami Association of Realtors® from a copyrighted compilation of listings. The compilation of listings and each individual listing are ©2023-present Miami Association of Realtors®. All Rights Reserved. The information provided is for consumers' personal, noncommercial use and may not be used for any purpose other than to identify prospective properties consumers may be interested in purchasing. All properties are subject to prior sale or withdrawal. All information provided is deemed reliable but is not guaranteed accurate, and should be independently verified. Listing courtesy of: Compass Florida, LLC. tel: (954) 210-7040
Real Estate IDX Powered by: TREMGROUP



