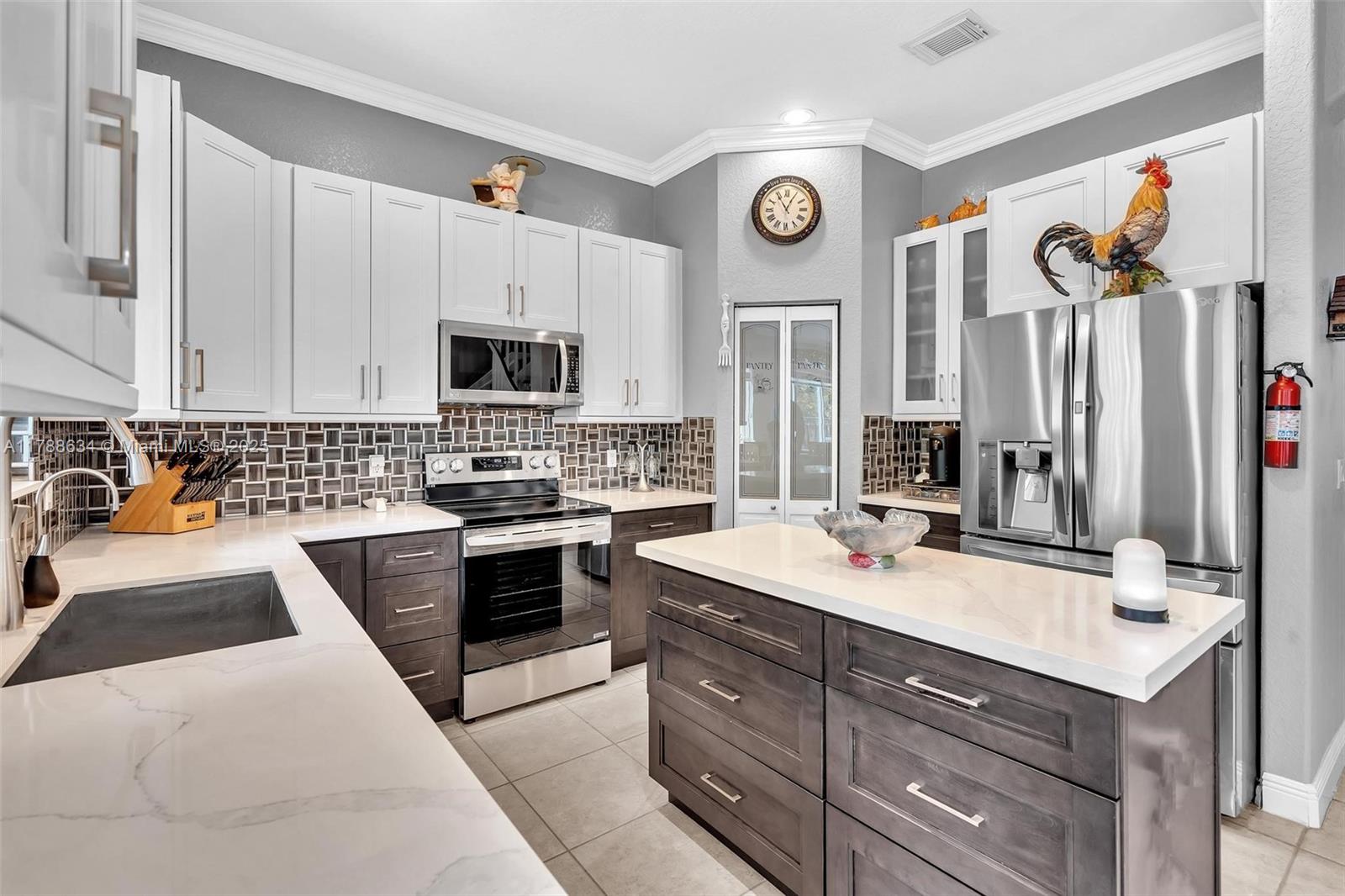Basic Information
- MLS # A11754413
- Type Single Family Home
- Status Active
- Subdivision/Complex Walnut Creek
- Year Built 2002
- Total Sqft 5,859
- Date Listed 03/03/2025
- Days on Market 53
Stunning 4 bedroom-3 bathroom house in the resort style gated community of Walnut Creek. The home boasts a new roof (2025), high impact windows & doors (2024), new heater (2025), luxury vinyl floors through out, and updated SS appliances. Enjoy family gatherings in your large patio, breathtaking sunset views, and a serene lake view from the comfort of your own home. The amenities include clubhouse, gym, tennis courts, kids playground, and swimming pools for endless entertainment options. Close proximity to main highways, this house offers both convenience and luxury. Additionally, the house offers a first-floor bedroom that makes this house a perfect blend of modern amenities and comfort. Don't miss out on the opportunity to call this house your new home.
Exterior Features
- Waterfront Yes
- Parking Spaces 2
- Pool No
- View Garden, Lake, Other
- WF Description Canal Access, Canal Front
- Construction Type Block
- Design Description Two Story
- Parking Description Attached, Garage, Guest, Garage Door Opener
- Exterior Features Security High Impact Doors, Patio
- Roof Description Spanish Tile
Interior Features
- Adjusted Sqft 2,154Sq.Ft
- Cooling Description Central Air
- Equipment Appliances Built In Oven, Dryer, Dishwasher, Electric Range, Microwave, Refrigerator, Self Cleaning Oven, Washer
- Floor Description Laminate
- Heating Description Central
- Interior Features Bedroom On Main Level, Breakfast Area, Dual Sinks, First Floor Entry, Jetted Tub, Living Dining Room, Separate Shower, Upper Level Primary
- Sqft 2,154 Sq.Ft
Property Features
- Address 1780 N W78th Ave
- Aprox. Lot Size 5,859
- Architectural Style Two Story
- Association Fee Frequency Monthly
- Attached Garage 1
- City Pembroke Pines
- Community Features Clubhouse, Fitness, Game Room, Gated, Home Owners Association, Maintained Community, Other, Property Manager On Site, Pool, Sidewalks, Tennis Courts
- Construction Materials Block
- County Broward
- Covered Spaces 2
- Direction Faces Southwest
- FrontageLength 80
- Furnished Info No
- Garage 2
- Levels Two
- Listing Terms Conventional, F H A, Va Loan
- Lot Description Less Than Quarter Acre
- Lot Features Less Than Quarter Acre
- Occupant Type Vacant
- Parking Features Attached, Garage, Guest, Garage Door Opener
- Patio And Porch Features Patio
- Pets Allowed No Pet Restrictions, Yes
- Pool Features None, Community
- Possession Close Of Escrow
- Postal City Pembroke Pines
- Public Survey Section Two
- Roof Spanish Tile
- Sewer Description Public Sewer
- Short Sale Regular Sale
- Stories 2
- HOA Fees $345
- Subdivision Complex
- Subdivision Info Walnut Creek
- Tax Amount $11,578
- Tax Information W A L N U T C R E E K167-40 B A P O R O F P A R A D E S C A S: C O M M N W C O R S A I D P A R A; S W1784.23 T O P O B S E123; S L Y44.14; N W123; N L Y51.30 T O P O B A K A: L O T67 P
- Tax Year 2024
- Terms Considered Conventional, F H A, Va Loan
- Type of Property Single Family Residence
- View Garden, Lake, Other
- Water Description Canal Access, Canal Front
- Window Features Arched, Blinds, Impact Glass
1780 NW 78th Ave
Pembroke Pines, FL 33024Similar Properties For Sale
-
$819,0004 Beds2 Baths2,174 Sq.Ft1850 NW 72nd Way, Pembroke Pines, FL 33024
-
$799,0004 Beds2.5 Baths2,540 Sq.Ft7652 NW 23rd St, Pembroke Pines, FL 33024
-
$745,0004 Beds2.5 Baths2,487 Sq.Ft7738 NW 17th Pl, Pembroke Pines, FL 33024
-
$729,9004 Beds3 Baths2,512 Sq.Ft1858 NW 74th Way, Hollywood, FL 33024
-
$725,0004 Beds2.5 Baths2,318 Sq.Ft7328 NW 23rd St, Pembroke Pines, FL 33024
-
$725,0004 Beds2 Baths2,277 Sq.Ft9040 NW 20th St, Pembroke Pines, FL 33024
-
$720,0004 Beds3 Baths2,426 Sq.Ft7895 N Silverado Cir, Davie, FL 33024
-
$700,0005 Beds3 Baths2,131 Sq.Ft421 NW 77th Way, Pembroke Pines, FL 33024
-
$698,0003 Beds2 Baths1,619 Sq.Ft2070 NW 84th Ter, Pembroke Pines, FL 33024
-
$690,0005 Beds3.5 Baths1,717 Sq.Ft6109 Garfield St, Hollywood, FL 33024
The multiple listing information is provided by the Miami Association of Realtors® from a copyrighted compilation of listings. The compilation of listings and each individual listing are ©2023-present Miami Association of Realtors®. All Rights Reserved. The information provided is for consumers' personal, noncommercial use and may not be used for any purpose other than to identify prospective properties consumers may be interested in purchasing. All properties are subject to prior sale or withdrawal. All information provided is deemed reliable but is not guaranteed accurate, and should be independently verified. Listing courtesy of: Sea Grove Realty. tel: 305-402-4261
Real Estate IDX Powered by: TREMGROUP






















































